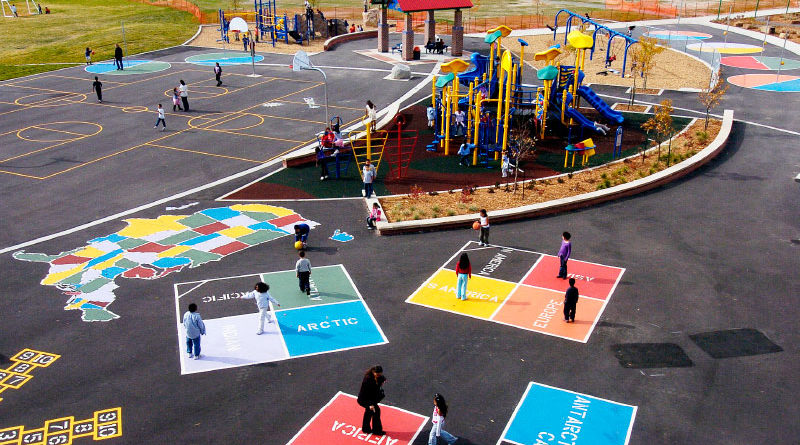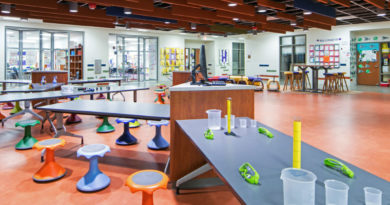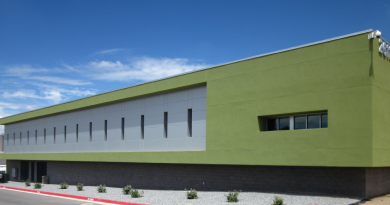The Evolution of Outdoor Education for Schoolchildren
By Carol Henry and Lisa Jelliffe
While thoroughly embraced by private schools like the Montessori and Waldorf models, the notion of using the schoolyard for outdoor education has been sluggish in adaptation by public schools. Although the idea may be accepted, for many school districts the curriculum, maintenance and funding necessary to support it have been slow to fully develop.
In Colorado, Denver Public Schools has provided support and funding to implement its innovative Learning Landscape Schoolyards in each of its 98 elementary schools. Other programs around the nation include the Boston Schoolyard Initiative as well as the New York City and Trust for Public Land’s Schoolyard to Playground Initiative. Like these, many have made breakthroughs in elementary school-level outdoor learning opportunities and reconnecting schools with their communities.
Middle and high school level programs have lagged behind. In Colorado, entities such as the lottery-funded Great Outdoors Colorado (GOCO) and The Colorado Health Foundation have stepped in to provide sources of funding for outdoor learning initiatives. Between 2013 and 2016, GOCO has offered a School Play Yard Initiative grant that “creates safer, more active play areas and environments for outdoor learning at schools,” (Our Grant Programs. Web. http://www.goco.org/grants
Design Concepts has long been a champion of expanding the boundaries of learning opportunities in the schoolyard. In the 1980s, we saved one of the last sections of undisturbed native prairie for a Jefferson County, Colorado, elementary school outdoor learning area and created native learning areas to transition between the mountainous forest and a new elementary school in Nederland, Colorado. In the ‘90s, we turned a potentially sterile detention area for a large middle school into a biodiverse outdoor learning lab with thriving wetland plants and plentiful wildlife. In 1990 in Boulder, we designed the transformation of an elementary school’s concrete drainage swale into a thriving wetland, observation deck, boardwalk and outdoor classroom.

This wetland area survived the massive Colorado floods in 2013, while the surrounding areas were devastated. The floods were described as 1,000-year rain and a 100-year flood, occurring over 8 stormy days, causing devastation from the eastern side of the continental divide to the Colorado/Kansas border.
Since then, we have worked on over two dozen Learning Landscapes, complete with outdoor classrooms, gardens, artwork, colorful gateways and shade shelters, tracks and environmental learning areas for Denver Public Schools. Student learning pieces include such diverse elements as weather stations with a remote readout for students to track the weather, themed elements which include facts such as insect and animal lifecycles etched in boulders and pavement, poems which describe the places and things one would see travelling along a nearby stream and floating all the way out to the sea, or the fanciful graphics with shapes and colors that students can study and count. We have also helped other school districts to expand their abilities to extend learning into the schoolyard.

This wetland area survived the massive Colorado floods in 2013, while the surrounding areas were devastated. The floods were described as 1,000-year rain and a 100-year flood, occurring over 8 stormy days, causing devastation from the eastern side of the continental divide to the Colorado/Kansas border.
Since then, we have worked on over two dozen Learning Landscapes, complete with outdoor classrooms, gardens, artwork, colorful gateways and shade shelters, tracks and environmental learning areas for Denver Public Schools. Student learning pieces include such diverse elements as weather stations with a remote readout for students to track the weather, themed elements which include facts such as insect and animal lifecycles etched in boulders and pavement, poems which describe the places and things one would see travelling along a nearby stream and floating all the way out to the sea, or the fanciful graphics with shapes and colors that students can study and count. We have also helped other school districts to expand their abilities to extend learning into the schoolyard.
We are currently working on two exciting high school projects to fully integrate the schoolyard into the schools’ curriculum.
CASE STUDIES
Under Construction: CAPS/Roosevelt High School – now known as Pathways Innovation Center
In Casper, Wyoming, the Wyoming School Facilities Department and Natrona County School District have funded the development of a 38-acre Center for Advanced Professional Studies (CAPS) and a new replacement for Roosevelt High School, an alternative high school of choice set to open this year. This project requires the site to function as an essential part of the school’s learning environment. MOA Architecture’s Casper and Denver offices teamed with Cuningham Group’s Minnesota office to design this special school.
The CAPS program focuses on developing four professional learning academies:
Academy of Architecture, Construction, Manufacturing and Engineering (ACME);
Academy of Business, Agriculture and Natural Resources (BANR);
Academy of Creative Arts, Communication and Design (CACD);

To support this extraordinary curriculum, the site’s design provides a variety of experiential spaces. For ACME, the Fabrication Hall and Welding/Structural Fabrication Lab, Auto Lab and Robotics Lab open up with a series of overhead garage doors into a large outdoor shop and manufacturing area for working on and displaying students’ creations, including additional outdoor storage.
For BANR, the site provides an animal husbandry area that opens into a paddock. There are outdoor garden planters fabricated out of stock tanks adjacent to the Ag Science Lab and greenhouse and a 2.25-acre area comprised of four separate plots of land. Selected native seed varieties will be planted to test their success in the site’s highly alkaline soils.
With greenwear and clay storage, a props room, glazing area and construction/cabinetry lab, CACAD’s Art Studio opens onto an outdoor art patio with a kiln and foundry sand pit.
HSHS’s Child Development pathway provides an outdoor playground for infants and toddlers. The playground is complete with a tricycle track, swings, imagination playhouse and playground equipment that is designed for the physical and mental development of this age group. A shade shelter, picnic tables and benches complete the site’s social areas, while a decorative metal windscreen on the west and south sides of the playground provide additional comfort and security for the children.

On the Roosevelt High School side, the drama/rehearsal space opens up with an overhead door into a large outdoor amphitheater and performance area. Students can give open air performances to groups of up to 150 people. A grass slope behind the concrete amphitheater provides overflow seating space, if necessary.
For the general enjoyment of the school, an outdoor interpretive area with observation deck, native boulders, dryland, riparian plantings and a stabilized crusher fines path encircle the detention and water quality basin on the site’s east side. A stabilized recycled asphalt cross-country track and trail lead up and around to the adjacent CY Middle School site for PE classes. In all, the site has three-quarters of a mile of stabilized trails crossing 55’ of elevation change for the students’ and community’s education and enjoyment.
The north and south buildings’ entries open into welcoming, detailed, colored concrete plazas. The plaza to the north has terraced informal seating areas located off the grand main steps and associated accessible ramp. The south entry plaza has concrete with heavy broom accent patterns, flagstone pathways through the planting beds and linear concrete seatwalls accenting the main east-west pathway. Seat boulders form the outer seating plazas. To combat Casper’s strong winds, the children’s playground has windscreen fencing comprised of horizontal metal panels to reflect the building material’s striated patterns. Additionally, a coniferous windbreak along the west side of the site is interspersed with deciduous trees to buffer the wind across the site.
Planting and irrigation
Water conservation was a key concept in this high desert environment. The site has limited sod and a highly efficient irrigation system. The site is planted with native seed and shrubs as well as native and adapted trees. There is limited irrigated sod, concentrated in an open green with a natural bowl for student seating along its southern side. Shrubs are irrigated with water-conserving drip irrigation, and trees have their own root watering system at each tree. The large areas of native seed have widely spaced rotor irrigation to be used for seed establishment. Plantings are primarily native materials such as silver sagebrush, western sage, potentilla, sandcherry, sumac and yucca, supplemented with ornamental grasses.
Theming
Both the building and the site’s theming focused on the area’s natural forces: wind, water, geology, geography, Wyoming’s natural resources, microclimates, ecology, energy land patterns, local materials and native plantings. The building’s architecture is designed to display striations across its walls to reflect these forces.
In the Planning Stages: Warren Tech
Warren Tech is a Jeffco Public School Option School Career and Technical Education Center in Lakewood, Colorado. The community might recognize the school for its produce, which is currently sold at the Denver Union Station Farmer’s Market and the restaurant, the Squeaky Bean.
The school’s science instructional specialist is spearheading a grant to help achieve the vision of a sustainable farm. The site is planned to be complete with greenhouses, outdoor labs, orchards, community gardens, insectary, mushroom house, composting, ethno botany trail, outdoor amphitheater, picnic area, pergolas, photovoltaic panels, solar lighting, wind turbine, ropes course, crops areas, a water quality pond and landscaping.
There is unlimited opportunity to connect children with the outdoors and enhance the school’s curriculum. The schoolyard can provide seamless quality learning experiences between the interior and exterior. Dream big!
RESOURCES
Brennan, Charlie, and John Aguilar. “Eight Days, 1,000-year Rain, 100-year Flood.” Boulder Daily Camera. 21 Sept. 2013. Web. 02 Mar. 2016. http://www.dailycamera.com/news/boulder-flood/ci_24148258/boulder-county-colorado-flood-2013-survival-100-rain-100-year-flood
About Carol Henry
Carol Henry is a Registered Landscape Architect in the State of Colorado and has 30 years of experience in private practice. Carol’s focus is on developing park and recreation facilities and educational campuses, as well as managing the administrative operations of the firm. Her belief that public spaces should function as engaging and inclusive places for people to connect with their families, their neighbors and their communities significantly influences the work that she does.




