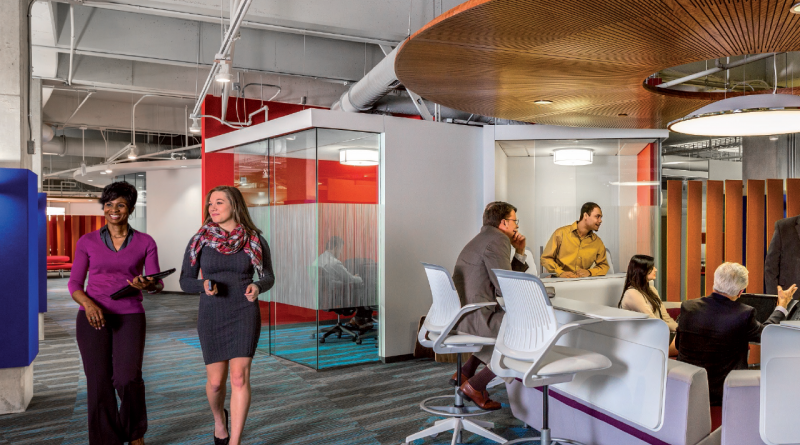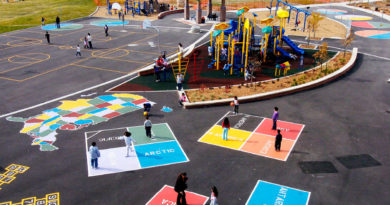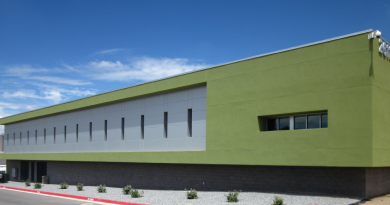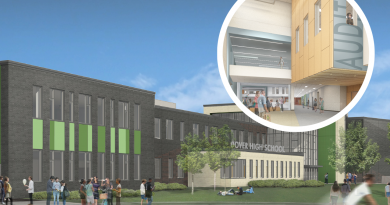From Classrooms to Boardrooms
By Robert Just and Megan Fagge
Whether it is in a school or office building, the right design encourages collaborative learning, enhances human interaction, promotes creativity and inspires the development of non-cognitive skills like grit, resiliency and adaptability. Teachers, parents and the greater education community recognize the important role design plays in schools. Since the recession, pent up demand has more and more school systems looking for ways to renovate, modernize and build new. And, the education and design communities are taking cues from the corporate world.
Leaders in business have also recognized the importance of incorporating spaces designed with intention into offices. Today, companies are interested not only in vocational skills, but also competencies like research and information integration, collaboration and communication capabilities and ethical problem solving. Businesses are conversely studying innovative classrooms and learning spaces to implement design ideas in the office environment.
The design process for both classroom and office space centers on the idea of creating a productive environment where students and employees can best learn, create and innovate collaboratively. Designers from the education and office studios often work together to create these 21st century spaces that foster success at all ages.
Technology in the Classroom
We have seen technology’s significant impact on society across generation. Children are now being introduced to digital tools and devices at younger ages, sometimes before they can even walk. In respect to the education sector, technology is now implemented at every level. The 21st Century classroom prepares students for a technologically driven future with jobs that may have not been invented yet.
Technology also allows a greater amount of collaboration between teachers and students. The incorporation of multimedia and technology allows teachers to engage in personalized learning exercises and to pursue deeper investigations of the material. Creating digital resources, presentations and projects helps activities resemble the real world and prepares students for the next phase of education as well as the professional world. Technology also connects students and teachers with a global community, giving them extended resources for research.
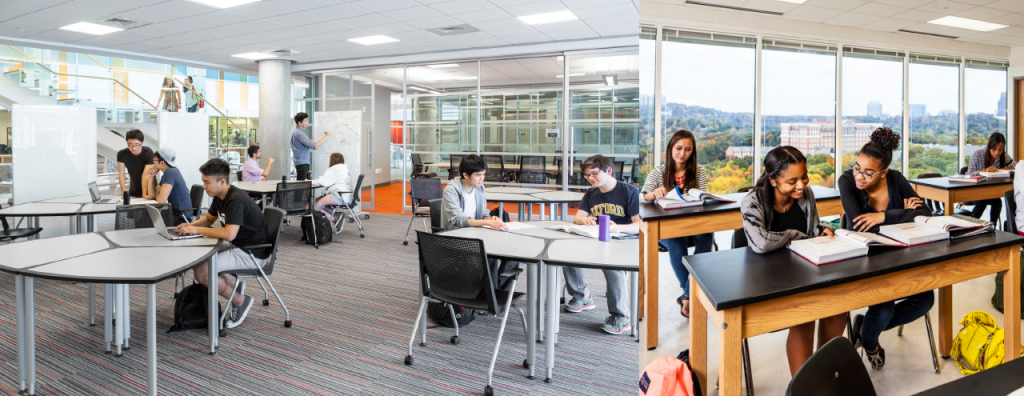
North Atlanta High School (right)
Collaborative by Design
21st Century classrooms are designed to encourage a higher level of collaboration between students with their peers and teachers. Students are more engaged and perform better in a setting where they feel like they are part of a group. Traditional classrooms are moving away from the rigid rows and rows of desks and beginning to adapt to alternative desk grouping options that are easily configured for a variety of activities and collaborative experiences.
Furniture that can be arranged to accommodate individual study, students working side by side or in combination with other tables to create small group workspaces is now available. Furniture on wheels and a variety of writeable surfaces are two additional elements often featured in our modern and innovative classroom designs. By giving teachers and students the flexibility to create multiple learning experiences within the environment, greater participation and better learning outcomes are yielded.
As students graduate from 21st Century classrooms and join the global workforce, employers will continue modernizing their offices to attract and retain the best young talent. Young graduates seek workspaces that are designed to foster innovation and collaboration, consistent with design concepts driving modern day classrooms.
Like classrooms, office furniture choice is very important to creating a workspace that is both flexible and agile. It should be able to reconfigure quickly and easily to meet changing needs. In offices, we also often use movable furniture that easily comes together and breaks apart to accommodate meetings both large and small throughout the office.
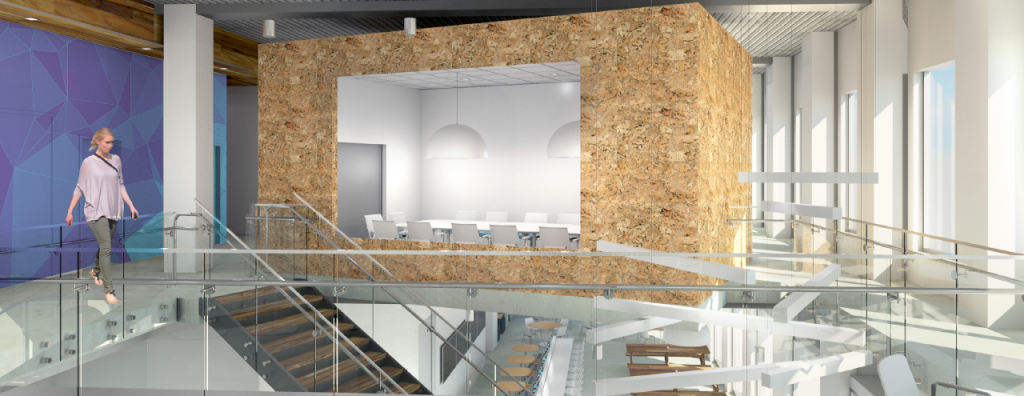
eVestment
Open and Transparent
Open and transparent spaces are also key to both classroom and office design. They promote the concept of “learning on display” and confer a level of importance to the people and work made visible. These spaces enhance motivation, inspire curiosity and foster a culture of collaboration.
For the design of global software giant Intergraph’s new corporate headquarters, we eliminated all enclosed offices and replaced them with an open workspace for 1,100 employees, incorporating smaller, more private spaces throughout.
Turn on the Light
Natural light and the use of stimulating colors are increasingly important in the design of both classrooms and offices. The incorporation of natural lighting makes students feel more comfortable and energized in a classroom setting. Dim lighting often puts a halt on productivity by causing drowsiness and lack of focus. When it comes to choosing colors, a balance of bright and bold with sophisticated, calming hues is preferred.
At Intergraph’s office, a mix of bright and bold colors and furniture was selected to inspire innovation, while in the more intimate spaces, we chose subtle, calming colors. In addition, natural light brightens the office via floor to ceiling windows offering stunning views of the nearby lake.
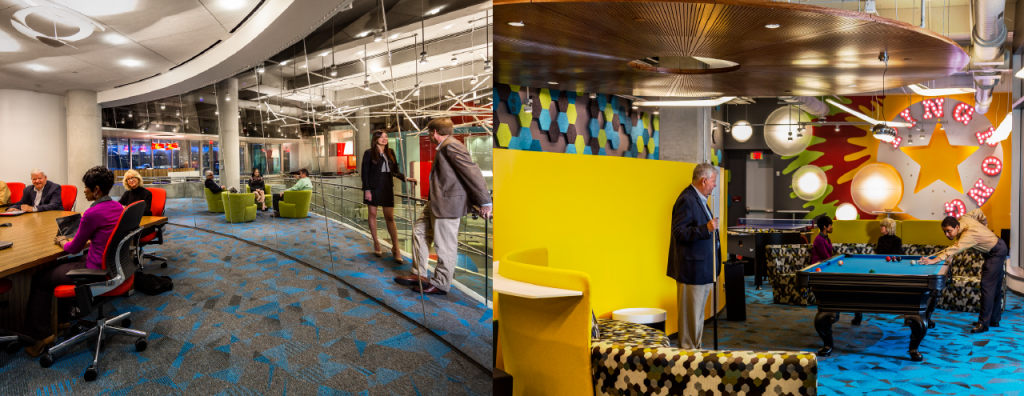
Intergraph Corporate Headquarters (left); Intergraph (right)
Prioritizing Fun
Another important design component in the design of learning environments is fun, which helps break up long learning days, decreases boredom and helps to drive and maintain student motivation. For example, at an elementary school in Dubai, we designed an indoor play space that incorporates writable surfaces; an indoor play structure which also serves as a space for presentations; a climbing wall; and, a felt board which adds texture. The floor transitions easily from a marmoleum floor in the classroom wings to a softer rubber flooring more suited to the active play area.
Fun, informal interaction is also beneficial for office environments. Having spaces for fun – whether it be a spontaneous happy hour or a friendly game of ping pong – cultivates a sense of community within an organization, stimulates creativity and helps with employee retention and loyalty. We incorporate features such as inspirational artwork, unique light fixtures, bright colors and places to play such as ping pong tables and corn hole boards to set the tone for these areas.
Creating Encounter Spaces
A common feature to designing schools and corporate offices is the importance of “encounter space.” This space allows children/employees to meet, work together and exchange knowledge in an informal setting.
Innovation is sparked when people collide and exchange ideas. Encounter spaces where employees can discuss insights offline are one of the most important design factors of the modern corporate environment. We like to include several casual meeting spaces in our overall design to create an atmosphere where people can bounce ideas without a screen involved. Office spaces should be designed to foster the movement of people, reducing the amount of fixed space, and creating opportunities for unplanned interactions and encounters.
In Closing
The distinction between designing offices and classrooms will continue to blur, especially as technology pushes our world forward. Educators and employers alike recognize the importance of design and the role it plays in learning, innovation and the cultivation of non-cognitive skills. Moving forward, we expect to see more schools and offices incorporate these design concepts as they continue to modernize their environments to best serve today’s students and employees.
——————-
About Megan Fagge
As a certified teacher, Megan Fagge, RA, has been an incredible resource in Cooper Carry’s K-12 Education Specialty Practice Group. With both a Master’s degree in architecture as well as a Master’s degree in special education from Peabody College at Vanderbilt University, her passion for the built environment is grounded in research on best practices in teaching and learning. Folding classroom experience and research findings into the design process, she strives to translate owner’s vision into tangible form in both public and private school projects. In addition to planning and design, Megan has an in-depth understanding of construction processes and uses her management skills in collaboration with owners, consultants, contractors and governing authorities to drive successful projects.
About Robert Just
Robert Just, AIA, LEED AP, is a principal at Cooper Carry with more than 27 years of design experience. His past 18 years have been devoted to educational architecture for K-12 as well as higher education. Bob is responsible for guiding the K-12 Education Studio and assuring quality design and construction. He is a context-driven designer and has successfully completed numerous complex projects with challenging schedules, budgets, and phasing requirements. Bob’s interests have led him to opportunities with sustainable design and adaptive reuse projects. He earned a Bachelors in Architecture from the University of Minnesota Institute of Technology.

