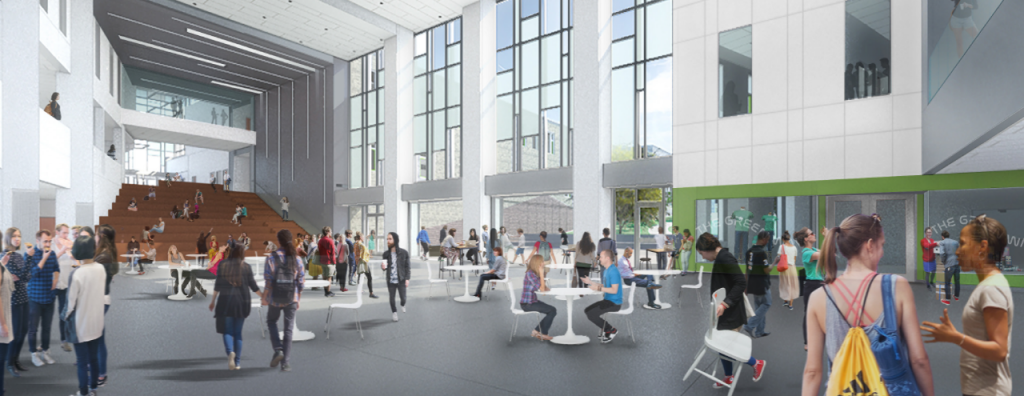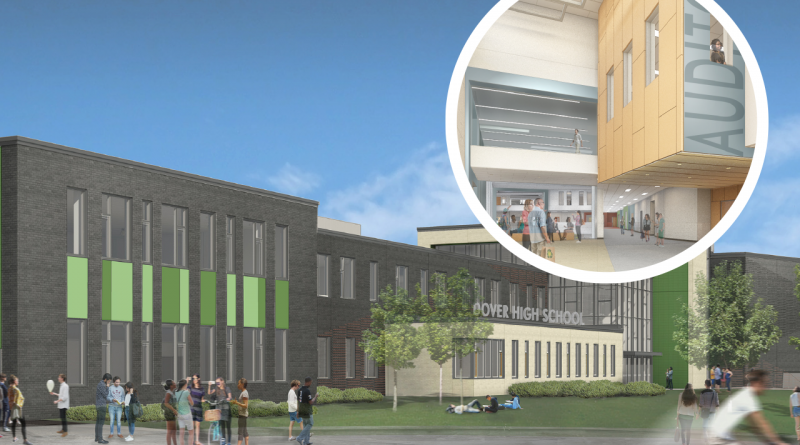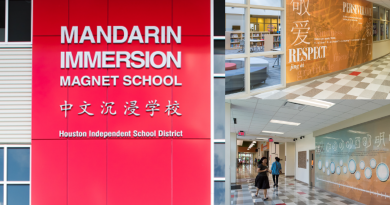Lessons from Dover: Aiming High With Program Integration, Hands-on Learning
By Tina Stanislaski
A new combined High School and Career Technical Education Center, now in construction in Dover, New Hampshire, is the city’s largest-ever
capital investment. For an eclectic group of planners, administrators, citizen stakeholders, teachers and students, the 1500-student school is also the
community’s grandest aspiration.
Scheduled to open in the fall of 2018, the concept for the combined school and its forward-thinking design evolved over many months of initial study and planning. The first step was to determine whether the city should renovate or replace the two existing schools.
The District’s Joint Building Committee hired HMFH Architects to conduct a feasibility study to examine options and develop initial cost, schedule and impact data. HMFH provided a holistic look at the facts, opportunities and multiple considerations for a variety of options. These included a phased renovation of the two existing schools, a hybrid program combining renovation and new construction and a new building. Ultimately the Committee realized that their dreams for the future could not be realized within the constraints of the existing building. With the study results in hand they persuaded the district to take the opportunity to aim high and to invest in a new building fully integrating their academic high school with their career and technical high school. New construction would be the only way to achieve a new level of flexibility, collaboration, curriculum excellence, STEAM integration and community engagement.
Integrating the best of both CTE and academic schools is the central idea behind the design of the new Dover High School in the city of Dover, New Hampshire.
Visioning Initiative
Once the decision to build a new integrated high school was made, a visioning process engaging a wider group of community stakeholders tackled the questions of strategy, design approach/philosophy, curriculum integration and program planning for public space. A group of 45 individuals were invited to participate in a visioning initiative intended to shape both the facility decisions and the future academic program. Led by educational planner Frank Locker PhD, facilitated workshops were held over five days and advanced several hoped-for innovations.
Participating stakeholders included:
- Superintendent, principals and teachers
- Students, parents of current students and parents of future students
- Advisors for the Career Tech Education programs
- Community residents
- Alumni
- Dover Arts Commission
- Business leaders
- Chamber of Commerce
- Office of Economic Development
- Community Athletics Committee
- Dover Police Chief and Fire Chief
- City Planner
The group examined concepts experiencing tangible success in selected model schools in the U.S., U.K. and Australia. Teams of six participants each were assigned topics ranging from how to best foster relationships among students, families and the Dover community and how to best integrate the CTC and the academic High School.
Significant and long-range guidelines from the Visioning Initiative focused on building community and collaboration. The specifics include:
- Create a central commons space that welcomes the public; showcase the public-facing CTE services in this space; provide a gathering space for exhibitions, arts and culture events, and social connections
- Organize the new school into Small Learning Communities (SLCs) and integrate academic and CTE programs within these communities
- Embed Learning Commons areas within the SLC that allow the CTE students and academic students opportunities for shared academic and social engagement
- Provide a high level of visual connection among the variety of physical components of the School
“The committee looked at placing the Career and Technical Education programs where they would seamlessly integrate within the high school,” said Louise Paradis, Director of the Career Technical Center. “Locations were assessed for providing high visibility and easy access to students and customers. Ultimately our goal was to showcase our CTE programs to everyone who walks through our doors.”
Design for Integration, STEAM Learning, Flexibility
Designing the new $73 million Dover High School presented both an enormous opportunity and a formidable challenge. The project presented the opportunity to break down the longstanding perceptions and siloed experience of CTE students. The three-story, 302,000 square foot high school, now in construction, will operate as a collaborative, multi-disciplinary environment. The new facility blends academic, career and technical education together instead of separating these by the old labels. This integration allows all 1500 students to utilize a variety of spaces for hands-on learning, STEM and STEAM lab instruction, and community connection.
“These diverse learning opportunities will help assure that all of our students are prepared for the 21st Century,” said Dr. Elaine Arbour, Superintendent of Schools during the design process. “We are excited about the HMFH layout that creates places for the community to come together, and creates places for all students to integrate rigorous academic pursuits with a rich blend of hands-on and skills-based learning projects.”
The lessons learned in developing this integrated model are relevant to any community and school system considering options for the future of their career tech programs and older academic-based high schools. By joining the two, communities can achieve a more valuable and dynamic learning environment and realize the cost savings of creating an integrated facility.
One example of the beneficial mixing of disciplines is the STEAM wing of the new school. The design places art, science and building technology spaces in close proximity to each other. An adjacent open Learning Commons will provide an additional venue for arts, science, and career tech students to pursue shared projects. Students will also share a Learning Commons space outside of the computer programming and engineering technologies labs. Teachers from each of these subjects will more freely and easily collaborate across disciplines and deliver an integrative curriculum featuring team projects and hands-on learning.
“Rather than divide the building into two separate wings for academic and CTE students, the design places classroom, laboratory, social and career tech learning spaces together into a layout that brings all students together as a single learning community,” said Laura Wernick, FAIA, Senior Principal at HMFH. “The integration benefits the entire school community. The traditional academic program and course offerings strengthen the learning experience of the CTE students, while the career and technical spaces offer hands-on learning experiences for the academic-based students,” Wernick remarked.
Instead of creating a school designed to lock out the public, the Dover planning team saw an opportunity to welcome them in. “The new Dover High School is designed to be a community building,” said Principal Peter Driscoll. “We look forward to inviting our citizens of all ages to use the building, both in conjunction with our students and staff as well as for city-wide events.

Town Square
“Access to hands-on learning changes the relationship students have with their school environment, peers and teachers,” said Wernick. “Research shows us that when students are excited and engaged, they learn more readily. With a diversity of STEAM, STEM and traditional classroom opportunities available, a wide variety of individual learning styles and interests can be accommodated.”
——————————-
About Tina Stanislaski
Tina Stanislaski, AIA, LEED AP is a principal with HMFH Architects in Cambridge, Massachusetts, and the project manager for Dover High School. She combines her architectural skill with talent for communication and public presentation, enabling her to gauge a community’s needs, articulate design concepts and goals and foster stakeholder support. Tina has led some of HMFH’s largest and most complex school planning and design projects, including the combined Winthrop Middle and High School in Winthrop, MA and Dover High School in Dover, NH. She is known for applying a balanced sensibility and focus on each, often overcoming the challenges of financial, space and schedule constraints with design solutions that exceed clients’ expectations. Tina co-chairs the Boston Society of Architects K-12 Educational Facilities Committee and was invited to serve with Governor Deval Patrick and the Gun Violence Task Force to pass gun control in Massachusetts, specifically in schools.




