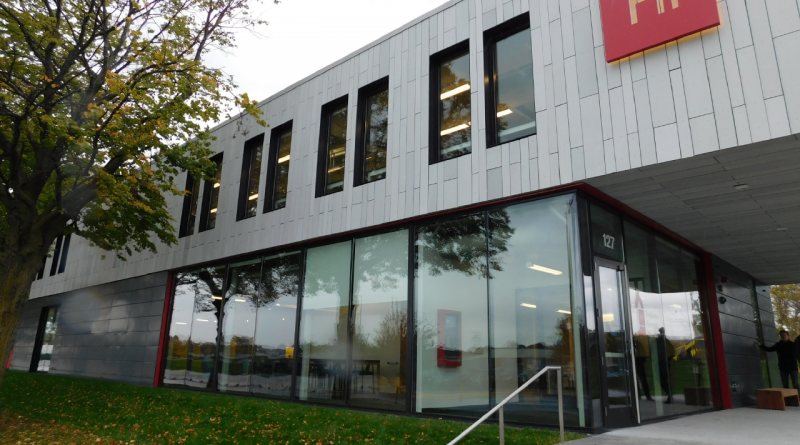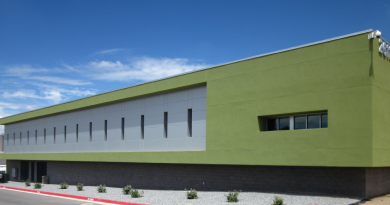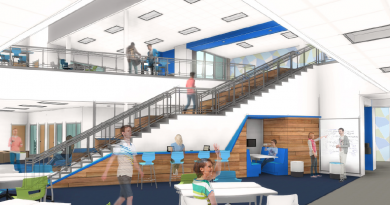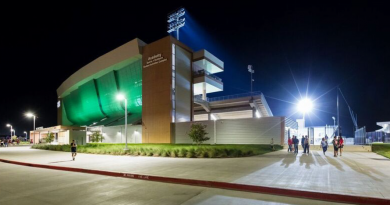Creating an “Agile” Campus
Creating an “Agile” Campus – How Schools Can Adapt to Rapidly Changing Needs
By Rusty Williams
Agile development has become a widely-used approach in the world of technology for swift innovation. When using an agile approach, software developers break down projects into short “sprints” that allow for rapid testing and refinement rather than waiting months or years. Similarly, in the building and construction industry the agile approach is increasingly being applied as users seek more streamlined methods to meet the ever-changing demands for space. This is especially true for the education sector where the swift pace of new developments in technology, teaching methods and curriculum require classrooms and buildings to be adaptable to remain at the forefront of advancements.
A Closer Look at Agility within the Classroom Environment
The approach to creating agile campuses is an emerging trend on two levels – the “changing footprint” of the overall campus and the interior environment within the classroom.
The traditional setting of lecture-based instruction is still the most common configuration within a classroom setting. Students typically sit in rows and listen to an instructor – professor, teacher, TA – talk through an overview of the lesson, while the class takes notes. In recent years, this traditional approach has evolved based on new implementations of resources and advancements of technology. Technology now provides an option for students to view and receive instruction in multiple ways, including through their computer and/or smartphones. In fact, online learning has become a viable alternative to in-classroom instruction. For this reason, schools are embracing an agile approach to classroom design to adjust the in-classroom experience to support a more collaborative approach to learning. This is often referred to as the “flipped classroom” approach. With this new approach, students come to the class already familiar with the key points of the lesson and use classroom time for questions, examples and active collaboration on related projects.
This new dynamic of teaching and learning requires a different classroom setting. Rather than rows of desks, many classrooms have workstations, roundtables and closer proximity between instructor and students. For example, Oregon State University recently opened a 134,000 square foot Learning Innovation Center referred to as LINC. Designed by Portland-based Bora Architects, the new facility features “in the round” arena-style classrooms and student-directed informal learning space. The facility is cutting edge in the way it combines technology, teaching and collaboration.
Another innovative example of an agile learning environment is a new elementary school in South Korea that uses movable walls to create “shape shifting” rooms that adapt to different uses throughout the day. The architect for this project, Daniel Valle, noted in the project description that “The new school’s philosophy has to do with sharing spaces to study and providing a diverse number of possibilities to educators to perform new pedagogical practices.” Fast Company Magazine highlighted the project recently and noted that “Creating transformable architecture makes sense for schools that are grappling with fluctuating class sizes and teachers who want to experiment with new educational styles and approaches.” Embracing a more flexible philosophy within classrooms is a logical solution that will continue to grow in popularity in the coming years.
Changing Footprint: Incorporating Agility within a Campus Plan
Applying the philosophy of agility to the footprint of a campus with the construction, or deconstruction, of buildings is a bigger challenge. Once built, a traditionally constructed building is expected to be used for the next 100+ years, with rigid materials being used such as steel, glass and concrete. Traditional construction techniques render buildings immovable and unchangeable, however construction is starting to take on a more flexible role — specifically, through modular construction. For the first time it’s possible to plan for the reconfiguration and relocation of buildings to meet changing needs.
According to the Modular Building Institute, modular building is defined as one that is fabricated in a factory and then erected onsite. The most common image that comes to mind of “modulars” is a group of temporary classrooms that are used as a stop-gap measure during construction or in response to temporary surge in enrollment. With recent advances in 3D modeling and manufacturing of highly specialized modules, it’s now possible to create buildings that are on par with traditional construction, but offer the benefit of reconfiguration within medium time horizon.
This new, more advanced method of modular building enables schools to approach their space needs with future changes in mind. We’re seeing more educational institutions and architects designing modular buildings that appear to be permanent but can be moved, expanded or removed within a 5- to 10-year time horizon. This concept was unheard of just a few years ago, but is growing because of the pressure to plan for change. This is not to say that schools will stop investing in large-scale permanent buildings. The more likely direction is a “spoke and hub” philosophy where both traditional construction and modular buildings are combined as satellite facilities to accommodate new uses such as studios, labs, research facilities, exercise facilities, lounges and living quarters.
For this reason, a growing number of facility and campus planners are looking to combine the characteristics of permanent buildings with the option to expand, contract or remove the building entirely within a relatively short timeframe. But why do this? The answer is flexibility and agility.
It’s more cost-effective to plan for change in advance, than to tear down or gut buildings after a decade of use. Through modular construction, modules can be added, taken away or transported, helping to make campus facilities more adaptable and scalable. It’s also less disruptive because modules arrive nearly complete, which reduces the need for heavy equipment, barricades and other inconveniences associated with traditional construction.
The modular process offers an excellent way to create a campus that can be refined and reinvented as new needs arise, particularly as this construction technique can be paired with adaptive reuse, allowing older buildings to be modified and extended with minimal site disruption. The other dynamic driving this change is the aesthetic quality of modular buildings.
Architects working with modular now have a wide variety of design options for windows, siding, flooring, ventilation, heating and cooling. Advances in assembly methods allow modular buildings to be designed with more complex features, such as atriums, high ceilings and gabled roofs.
Modular construction is used for much more than classrooms. Recent projects include offices, child care and high performance facilities used for scientific research and development. Often compared with Legos, modules are designed to “click” together, but this is somewhat misleading because the process is much more complex. Modules are constructed in a factory and designed and tested to fit perfectly together when they are assembled on site. The specialized expertise required for modular construction is properly planning for the “seams” and mesh points between modules to fit together properly. There’s nothing more challenging than mechanical, electrical and plumbing systems, and the surging demand for life sciences research and education is pushing modular construction into a whole new realm.
So what is the proactive next step to accommodate the future of education and learning? Agile construction will define the next era with a focus on integrating flexibility in facilities to help ensure campuses can easily be reimagined to meet the needs of today, tomorrow and whatever the future may hold.
DESIGNING THE NEXT-GENERATION GREEN CLASSROOM
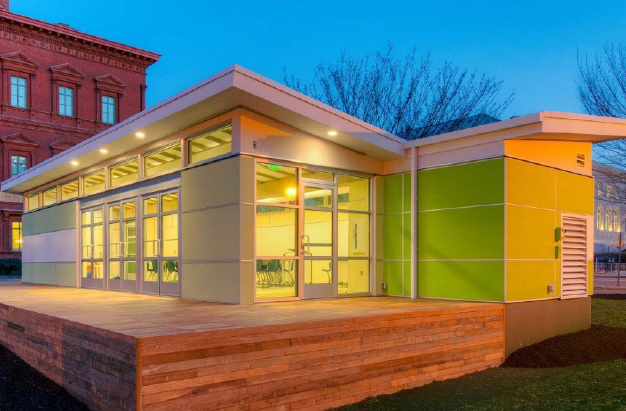
Sprout Space National Building Museum
Sprout Space is a new modular building design that was featured at The National Building Museum in Washington, DC which showcased the first high-performance modular classroom. Sprout Space was the cornerstone of their Green School Exhibit.
Sprout Space was created for the Open Architecture Challenge: Design the Classroom of the Future by Architecture for Humanity and the Open Architecture Network. Triumph Modular partnered with Perkins+Will to create an alternative classroom as a
sustainable modular classroom solution that addresses issues of resiliency, self-sufficiency,
mobility and indoor air quality in learning environments.
The result is an award-winning, 1,000-square-foot modular classroom that enables teachers to engage students in a healthy, light-filled classroom. The design rethinks a classroom’s purpose, creating a space with a more adaptable interior and exterior to accommodate modern methods of teaching and learning. The Sprout Space classroom design also reduces costs and construction time and results in less construction waste, while also generating its own energy.
ACCELERATING THE CREATION OF A WET LAB AND INNOVATION SPACE
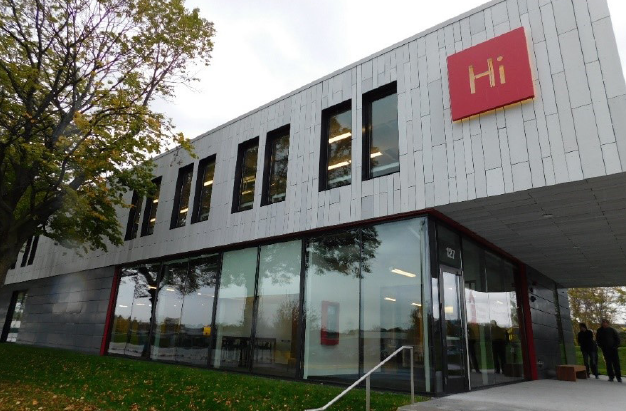
Harvard engaged Shepley Bulfinch, Shawmut, Triumph and NRB team to lead the project
Photo Credit: Triumph Modular
The new Pagliuca Life Lab at Harvard University is a prime example of a high performance modular building as it was designed to incorporate cutting-edge plumbing, ventilation, gases, freezers and other equipment required for advanced life sciences research within a modular wet lab facility. Harvard’s need for an efficient, sustainable and innovative wet lab facilities within a strict time frame, presented the perfect opportunity for modular building.
The first floor of the 15,000 square foot wet lab is designed in an open format with work tables, seating, shared conference rooms, and a kitchen to encourage cross-team collaboration. While the second floor includes 30 lab benches equipped with compressed air and vacuum lines, chemical waste system, and a self-contained walk-in environmental room, tissue culture rooms, and fume hoods.
By choosing modular construction, the state-of-the-art wet lab – assembled from 33 modules, fabricated by NRB and transported from Pennsylvania – was accelerated by approximately 12 months, enabling 20 life sciences and biotech startups to begin using the facility within a year of the project’s approval.
TRANSPORTING AND TRANSFORMING A CAMPUS BUILDING
Modular also provides re-usability and upgrade-ability of buildings, which is something all educational institutions should consider when evaluating and designing new facilities. Consider a building that can be repurposed and transformed for different uses after a few years.
Triumph Modular was previously tasked with creating a 5,700 square-foot temporary childcare center on the Cambridge campus of Harvard University to serve as a temporary space while renovations were being done to their permanent location, notably, this modular building also won the Innovation in Green Design Award from the US Green Building Council MA Chapter. When the modular childcare space was no longer needed on Harvard’s campus, Triumph relocated the building to Tufts University. With the addition of two new modules, Triumph transformed the previous childcare center into a 7,200 square-foot Student Information System building for Tufts University, creating a custom specific design to accommodate Tufts’ computer and office space needs. This type of transformation is only feasible because of advances in modular construction.
As programs are added and discontinued in the coming years with shifting demands for skills and new types of teaching techniques, the question will remain on how to accommodate the need for additional space while also ensuring that facilities are up to date with the latest technology and resources to elevate the learning experience for students. Creating buildings and classrooms that are truly agile will be the answer as schools become more cost and environmentally conscious and seek innovative, affordable and sustainable solutions.
————————–
About Rusty Williams
Rusty Williams manages the development of special-use and educational buildings for Triumph Modular, a specialty building contractor creating high-quality customizable modular buildings for world-class universities, including Harvard’s most recently completed Pagliuca Life Lab. He has an extensive background in technology and innovation as the founder of multiple companies. He’s managed projects for dozens of leading companies including ESPN, Disney, Amazon, NASCAR, Wharton School of Business and Tesco (UK). He focuses on the intersection of technology and physical space with the goal of creating inspiring learning and work environments.

